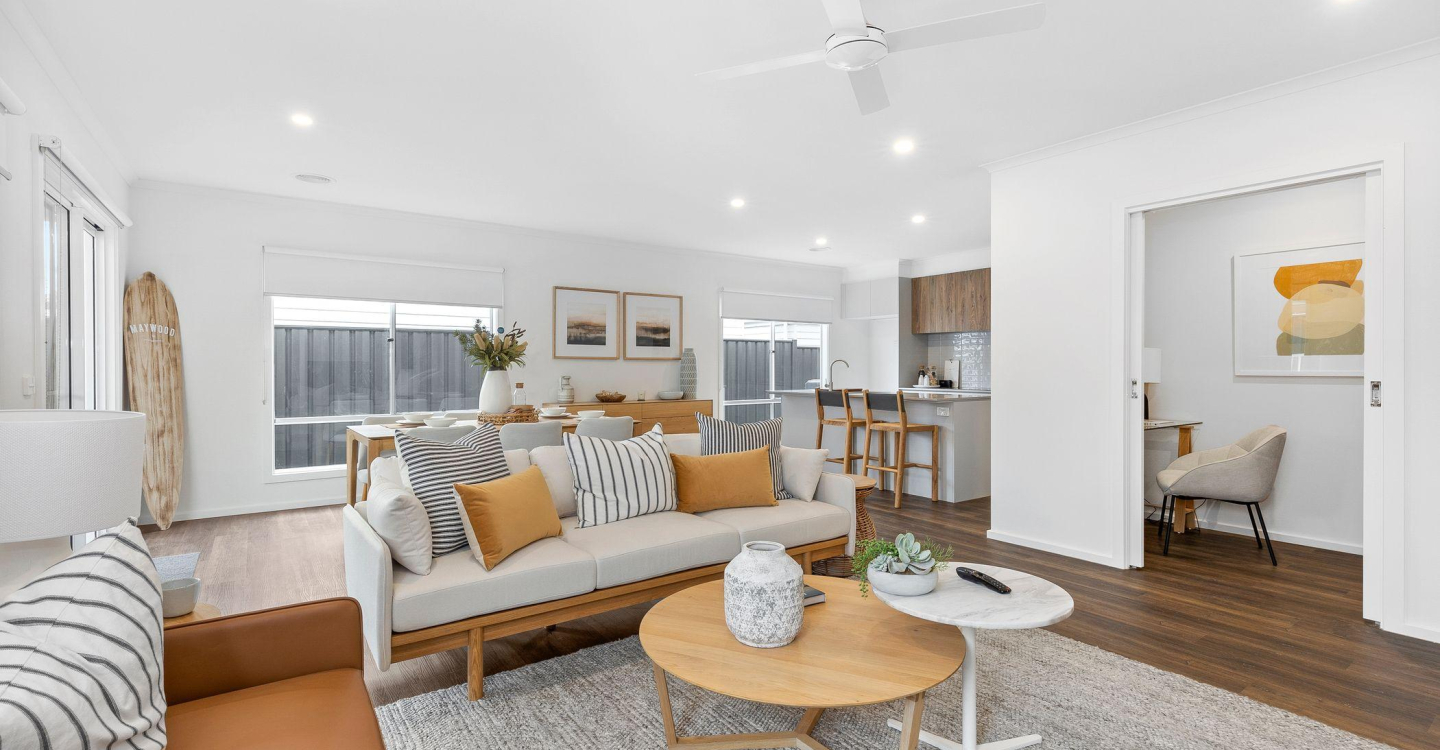
Take a tour
Explore our virtual tours and display homes at Lifestyle St Leonards
Bowman Corner
Take your at-home lifestyle to new heights with the Bowman. Take a few steps in and you’ll arrive at the stylish and spacious open plan living, dining and kitchen area. Opening onto a stunning alfresco to one side, and the garden to the other, as well as enjoying a street-facing view, this large airy space is beautifully and naturally lit.
Brooke
You’ll be Brooked on a feeling – and that feeling is home. This delightful two-bedroom home creates harmony between the sleeping and living spaces. With enough room in the double garage to store two vehicles or a car and boat you will be able to take off at moment’s notice. Starring generous windows and sliding door, spending time in the heart and hub of the home can be done while enjoying beautiful views of the garden.
Take a virtual walk through of the Brooke at Lifestyle St Leonards
Harper
Home is your happy place – or should we say Harper place? Switching between entertainment and relaxation, this home provides effortless functionality. Ideal for overnight guests, the second bedroom is situated across from the powder room and additional access via the laundry room is perfect for pet lovers.
Take a virtual walk through of the Harper at Lifestyle St Leonards
Dawson Corner
Life’s better with a little bit of luxury and that’s exactly what you’ll find in the Dawson. Be greeted by the welcoming open plan living, dining and kitchen area. Enjoy indoor and outdoor spaces simultaneously with the alfresco to one side and the back garden to the other. Cooking up a storm, with stainless steel appliances, stone top bench and a large walk-in pantry. Then retreat at night like royalty to your master suite.
Take a virtual walk through of the Dawson Corner at Lifestyle St Leonards
Irwin
Step inside the Irwin home and start living the suite life! This outstanding two bedroom plus study home is bright and inviting with plenty of space and in-built storage. The open plan living and dining space, with a large contemporary kitchen will be drenched in natural light. To add an extra touch of opulence, both bedrooms feature walk-in robes and are connected by a shared bathroom with a stunning double vanity.
Take a virtual walk through of the Irwin at Lifestyle St Leonards
Eden
Be enchanted by the spacious entry and hallway leading a bigger life in the Eden. The welcoming embrace of this stylish two bedroom home leads to large open plan living, dining and kitchen zone flooded with natural light at the rear of the property. With a discreet study tucked away and a double garage, this home is an oasis for exciting pursuits.
Take a virtual walk through of the Eden at Lifestyle St Leonards
Forbes
Be greeted by a cheerful, sun-filled open plan living, kitchen and dining area that expands the full length of the home and has two access points to the back garden. The generous kitchen with its stone-top island bench and walk-in pantry offers the perfect space to entertain family and friends, and stylish bedrooms and bathroom provide ultimate luxury and comfort.
Parker
The considered layout of the Parker places the sleeping spaces towards the front, and the hub of the home at the rear. This means whether you’re looking to relax in your own personal sanctuary, or enjoy the best of open plan living, there’s the perfect place to do just that. The bright living, dining and kitchen space opens out onto the large undercover alfresco making indoor-outdoor enjoyment completely effortless.
Take a virtual walk through of the Parker at Lifestyle St Leonards
Sturt
Come home sweet home to the Sturt. You’ll find a sun-filled multi-purpose room at the front of the home, perfect for a home study or spare bedroom. The contemporary open plan living, dining and kitchen space sits at the rear of the home, connecting to a quaint alfresco area. Nearby, sits the master bedroom with walk-in robe and ensuite, where you’ll enjoy sweet dreams every night.
River
Relax and enjoy the flow of the River.
If a sunny, spacious and stylish open plan design is your idea of home, then look no further than the River. The expansive living and dining area streams seamlessly into an ultimate entertainer’s kitchen at the rear of the home, complete with a beautiful island bench and a walk-in pantry worthy of a Master Chef.
View all of our homes at Lifestyle St Leonards
View here