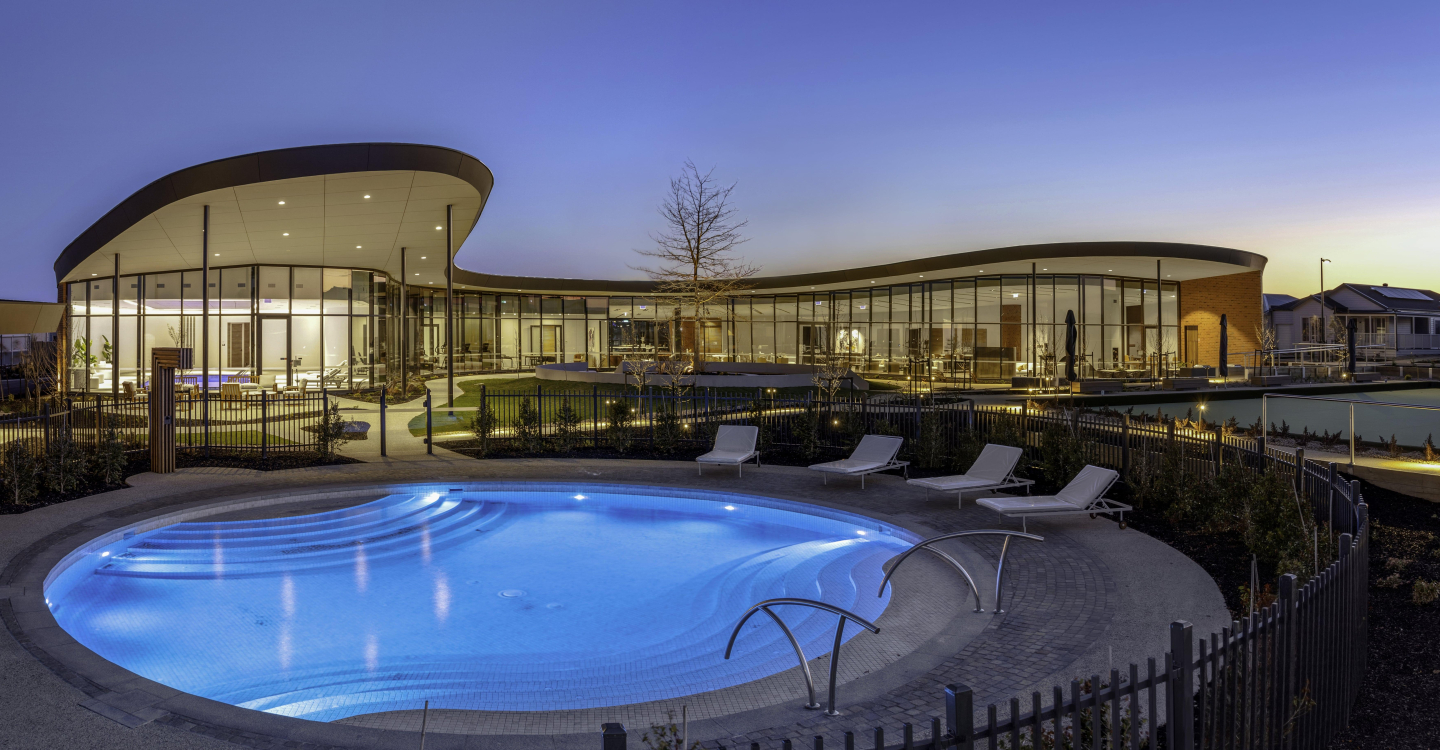
Take a tour
Explore virtual tours and display homes at Lifestyle Deanside
Franklin
Frankly a beautiful place to call home. Filled with homely delights at every turn, the Franklin offers the very best of open plan functionality.
The free-flowing living, dining and kitchen space offers a light, airy and spacious sensation. from the moment you step inside.
Tour the Franklin with Eleni, your Lifestyle Consultant below, our take a virtual tour here
Harper
Greeted by a light-filled open plan living, dining and kitchen area, coming home to the Harper will have you smiling.
Preparing food in the spacious, stylish and well-appointed kitchen will be a delightful experience with two big windows that welcome the outside in. Get ready to wok on!
Tour the Harper with Torie, your Lifestyle Consultant below, or take a virtual tour here
Arnold
Discover the perfect balance between practical and luxury living in the two bedroom plus study Arnold home design at Lifestyle Wollert!
With beautiful open plan living, it is ideal for entertaining guests. The kitchen’s multifunctional use features a stone bench top, island bench, stainless steel appliances including 900mm cooktop, and soft close drawers. This will all have your guests saying ‘wow’!
Tour the Arnold with Mikey, your Lifestyle Consultant below, or take a virtual tour here
Allan
One bedroom means more space for all the extras. The bedroom comes complete with a walk-in robe and a joining door to the bathroom. No European laundry here, the Allan comes complete with a separate laundry and toilet.
Bowman Corner
Take your at-home lifestyle to new heights with the Bowman. Take a few steps in and you’ll arrive at the stylish and spacious open plan living, dining and kitchen area. Opening onto a stunning alfresco to one side, and the garden to the other, as well as enjoying a street-facing view, this large airy space is beautifully and naturally lit.
Take a virtual tour of the Bowman Corner here
Sturt
Home sweet home…or should we say home Sturt home? However you choose to say it, there’s nothing sweeter than coming home to the Sturt. The spacious and contemporary open plan living, dining and kitchen space is found at the rear of the home, where it connects to a quaint alfresco area – perfect for indoor-outdoor functionality.
Take a tour of the Sturt here
River
Relax and enjoy the flow of the River.
If a sunny, spacious and stylish open plan design is your idea of home, then look no further than the River. The expansive living and dining area streams seamlessly into an ultimate entertainer’s kitchen at the rear of the home, complete with a luxurious island bench and a walk-in pantry worthy of a Master Chef.
Take a tour of the River with Halit, your Lifestyle Consultant below, or take a virtual tour here
Kennedy Corner II
Fall in love at first glance. Stepping inside, you’ll fall in love with the three spacious double bedrooms. Arriving at the centre of the home, you’ll be dazzled by the open plan living, kitchen and dining zone that flows seamlessly onto the alfresco, offering an expansive hub that’s perfect for entertainment and relaxation alike.
Brooke
You’ll be Brooked on a feeling – and that feeling is home. This delightful two-bedroom home creates harmony between the sleeping and living spaces. The Brooke's open plan living, dining and kitchen zone has been carefully placed at the rear of the home to allow for a double carport, as well as offer greater peace and quiet to the bedrooms.
Starring generous windows and sliding door, spending time in the heart and hub of the home can be done while enjoying beautiful views of the garden.
Take a virtual tour of the Brooke here
View all of our homes at Lifestyle Deanside
View here