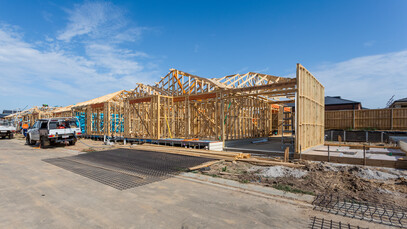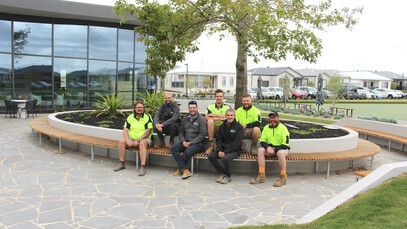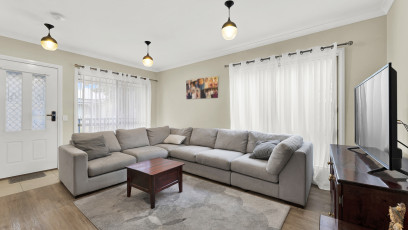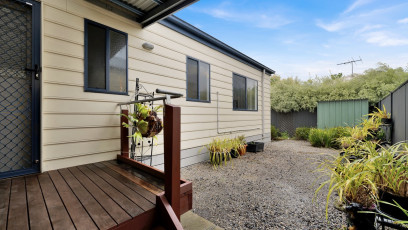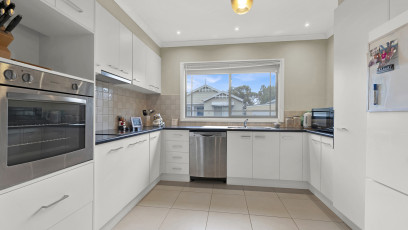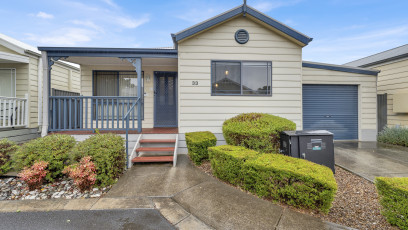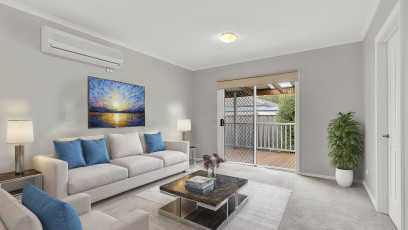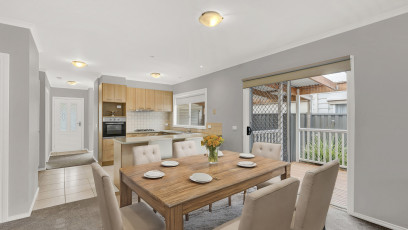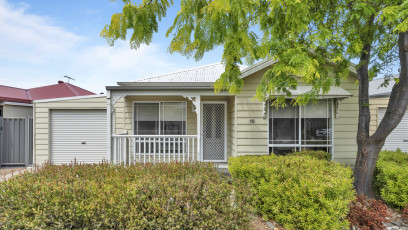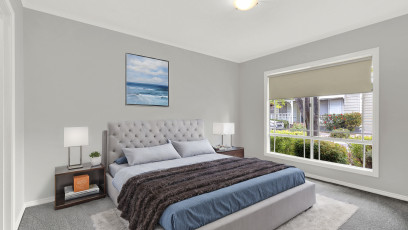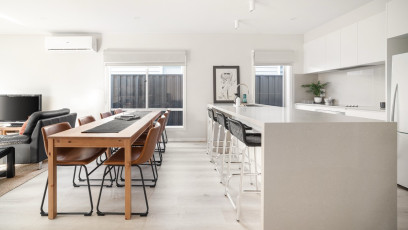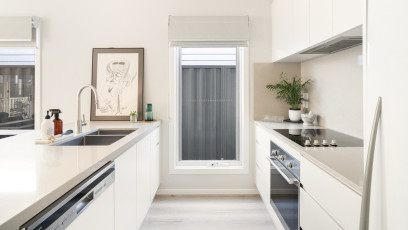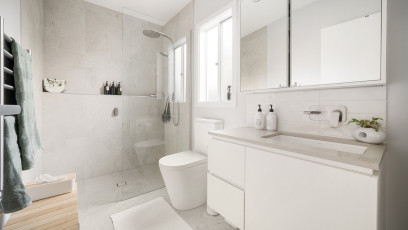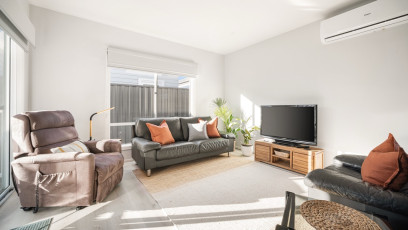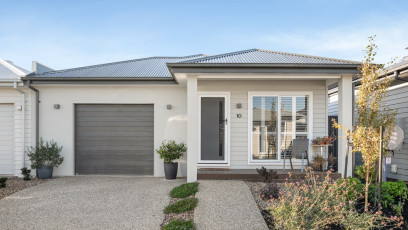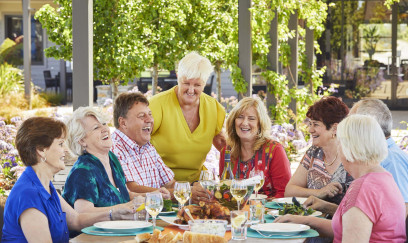- Home
- /
- All homes
- /
- Regional VIC
- /
- Tassi
Key features:

Features and floorplan
Positioned at the front of the home, the spacious master suite enjoys a stunning street-facing outlook and an immense walk-in robe.
A stylish central ensuite with a double vanity is bordered by both the master and guest bedroom for added convenience.
Across the hall, the versatile study is the perfect space for a spot of reading, relaxing or getting stuck into your favourite hobby. Plus, you’ll have storage aplenty with a sleek built-in cupboard located across from the laundry and powder room.
The kitchen is set to impress and seamlessly connects with the dining and living spaces. Get ready to cook up a storm with a stone island bench, stylish appliances and a pantry worthy of a MasterChef.
Open the rear French doors onto the deck and voilà – you have the ultimate porch experience!
Gallery
Live bigger in Tassi!
Meet the team
This site is protected by reCAPTCHA and the Google Privacy Policy and Terms of Service apply.
Meet the makers of your home and community
We’ve partnered with Victoria’s best, because you deserve nothing less! Delivering quality, comfort, and affordability.
Explore other homes in
Lifestyle Riverfield
Loch
Lot: 153, 25 Concerto Street, Clyde VIC 3978.
Effortless Living for your Next Chapter - Resale
Why Lifestyle Communities®?
Industry pioneers and strategic thinkers
Long-term owners and managers, setting us apart from property developers
Health and Wellness: Support each other to reach your fitness goals with ease thanks to our state-of-the-art resort-style facilities.
Prioritising the needs and well-being of our customers and homeowners
A team of dedicated professionals who are genuinely passionate about their work
Backed by the consistent satisfaction and positive feedback from our homeowners





